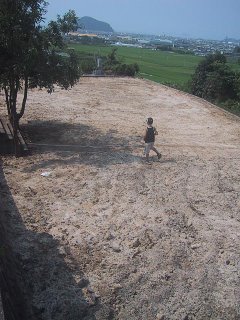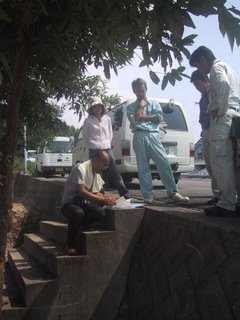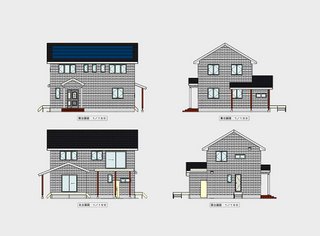Having decided on the Hidaka plan, it's time to review how far the original specs have been met, and the environmental goodness of the plan.
First of all, the materials will not be sourced locally. The wood, windows, and roofing will be coming from Canada, while the brick facing will be from Australia. This is hardly ideal since all these things should be available locally, but they aren't. Balancing this negative aspect are the positive aspects that the Canadian wood is in theory sustainably produced, and the Australian bricks should last indefinitely without the need for costly and polluting maintenance. The brick facing also adds a layer of insulation.
Unfortunately, on investigation, the Canadian wood doesn't look that good. The wood is from
West Fraser Mills which is part of the
Sustainable Forest Initiative. However, the SFI is
condemned as a 'greenwashing' organization promoted by the forestry industry, and West Fraser Mills are singled out as being
especially unsustainable. These accusations are quite at odds with the vague claims made by the importers, Selco Home, that Canada is an
'environmental' country. I have contacted Selco to criticize their vague claims and to ask them to improve their act by putting pressure on their supplier, and by providing more detailed info on their website. They responded to say that they will look into it and report back.
The solar system has been slightly downsized from 4 kw, but it should still meet our needs. We will have an Eco Cute heat pump as planned to increase the efficiency of the system.
The double glazing with argon insulating gas and low-E filtering should result in far lower heating requirements in winter, and greater comfort in summer.
Underfloor heating and radiators have been dumped as too expensive, in favour of a single, centrally located heat storage radiator filled with thermal bricks. These are reported to be able to heat a whole house easily.
There will be two rainwater tanks, one for each side of the roof. Ehime Prefecture provides rebates for these, cutting the cost in half. The water can be used for the garden. The pond is definitely on - I hope to make it quite large. This should serve to increase the biodiversity of the land, in spite of the house being built on it. Household water will not be reused, but it will be largely purified onsite with a septic system. It may be possible to compost and use the sludge retrieved from the septic tank.
When the land is cleared for building and to eliminate the invasive sasa bamboo, the cut trees and other greenery will be piled up on the site for composting and burial instead of being treated as 'industrial waste' as is normal.
With fruit trees and perennials planted in a
forest garden and a plot for annual vegetables, we should be able to get most of our fruit and veg from the land. I'm also considering some movable rabbit runs for the small area of lawn around the house.
The house will thus be largely self-sufficient in power, and may even add more to the grid than it consumes. It will not yet be self-sufficient in water, although it may be able to handle its own waste. The building will not have been built in the most desirable fashion, but it will be built to last a long time with minimal maintenance.



